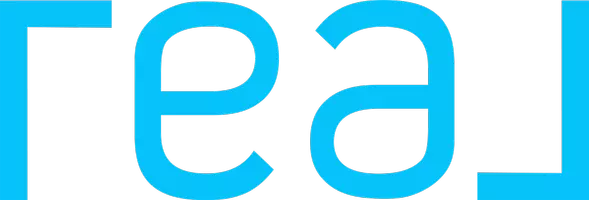3 Baths
2,324 SqFt
3 Baths
2,324 SqFt
Key Details
Property Type Single Family Home
Sub Type Single Family Residence
Listing Status Active
Purchase Type For Sale
Square Footage 2,324 sqft
Price per Sqft $236
Subdivision Melrose Mtn
MLS Listing ID 4253807
Style Contemporary
Full Baths 1
Half Baths 2
Abv Grd Liv Area 1,878
Year Built 1985
Lot Size 1.100 Acres
Acres 1.1
Property Sub-Type Single Family Residence
Property Description
Location
State NC
County Polk
Zoning MX
Rooms
Basement Other
Lower Level Bedroom(s)
Main Level Kitchen
Lower Level Bedroom(s)
Lower Level Primary Bedroom
Lower Level Bathroom-Full
Basement Level Bedroom(s)
Main Level Living Room
Main Level Dining Room
Basement Level Bathroom-Half
Main Level Bathroom-Half
Interior
Interior Features Breakfast Bar, Built-in Features, Hot Tub, Open Floorplan
Heating Central
Cooling Central Air
Flooring Wood
Fireplaces Type Fire Pit, Gas, Living Room
Fireplace true
Appliance Dishwasher, Electric Oven, Gas Range, Microwave, Refrigerator
Laundry Utility Room, Lower Level
Exterior
Exterior Feature Fire Pit, Hot Tub, Storage
Garage Spaces 2.0
Fence Fenced, Wood
View Long Range, Mountain(s), Year Round
Roof Type Shingle
Street Surface Concrete,Gravel
Porch Balcony, Covered, Deck, Front Porch, Porch, Rear Porch
Garage true
Building
Lot Description Private, Views
Dwelling Type Site Built
Foundation Slab
Sewer Septic Installed
Water Community Well
Architectural Style Contemporary
Level or Stories Three
Structure Type Wood
New Construction false
Schools
Elementary Schools Tryon
Middle Schools Polk
High Schools Polk
Others
Senior Community false
Restrictions Building,Deed
Acceptable Financing Cash, Conventional, VA Loan
Listing Terms Cash, Conventional, VA Loan
Special Listing Condition None
Virtual Tour https://youtu.be/C_Gfs47m9ao?si=XyH-UVcKyp5F0Car






