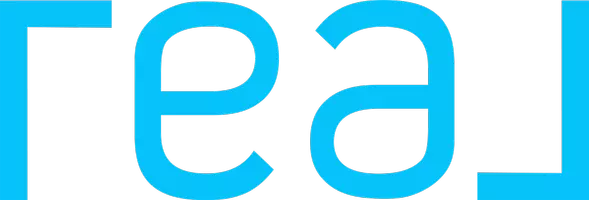2 Beds
3 Baths
1,761 SqFt
2 Beds
3 Baths
1,761 SqFt
Key Details
Property Type Single Family Home
Sub Type Single Family Residence
Listing Status Active
Purchase Type For Sale
Square Footage 1,761 sqft
Price per Sqft $215
Subdivision Gilead Village
MLS Listing ID 4254029
Bedrooms 2
Full Baths 2
Half Baths 1
HOA Fees $230/qua
HOA Y/N 1
Abv Grd Liv Area 1,761
Year Built 2004
Lot Size 3,441 Sqft
Acres 0.079
Property Sub-Type Single Family Residence
Property Description
This beautifully maintained 2-bedroom, 2.5-bath home offers comfort, style, and flexibility with a spacious bonus room—perfect for a home office, guest space, or playroom. Enjoy luxury vinyl flooring throughout the main level, a cozy gas fireplace in the living room, and a kitchen that features stainless steel appliances, ample cabinet space, and modern finishes.
Both bedrooms are primary suites, each with its own full bathroom for ultimate privacy and convenience. Outside, you'll find a detached garage, a fully fenced yard ideal for pets or entertaining, and plenty of room to relax or garden.
This home combines functionality and charm in a layout that fits a variety of lifestyles. Don't miss your chance to make it yours!
Location
State NC
County Mecklenburg
Zoning TR
Rooms
Main Level Living Room
Main Level Kitchen
Main Level Dining Room
Main Level Living Room
Main Level Bathroom-Half
Upper Level Primary Bedroom
Main Level Laundry
Upper Level Bathroom-Full
Upper Level Bedroom(s)
Upper Level Bathroom-Full
Third Level Bonus Room
Interior
Heating Central
Cooling Central Air
Flooring Carpet, Tile, Vinyl
Fireplaces Type Living Room
Fireplace true
Appliance Dishwasher, Disposal, Electric Range
Laundry Main Level
Exterior
Garage Spaces 2.0
Community Features Clubhouse, Outdoor Pool, Sidewalks, Street Lights
Utilities Available Cable Available, Electricity Connected, Natural Gas
Street Surface Concrete,Paved
Garage true
Building
Dwelling Type Site Built
Foundation Slab
Sewer Public Sewer
Water City
Level or Stories Two and a Half
Structure Type Fiber Cement
New Construction false
Schools
Elementary Schools Barnette
Middle Schools Francis Bradley
High Schools Hopewell
Others
HOA Name Cedar Management
Senior Community false
Acceptable Financing Cash, Conventional, FHA, VA Loan
Listing Terms Cash, Conventional, FHA, VA Loan
Special Listing Condition None






