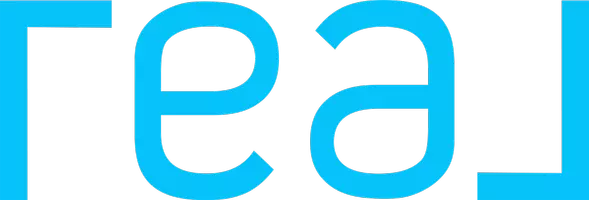4 Beds
3 Baths
2,962 SqFt
4 Beds
3 Baths
2,962 SqFt
OPEN HOUSE
Sun May 18, 2:00pm - 4:00pm
Key Details
Property Type Single Family Home
Sub Type Single Family Residence
Listing Status Coming Soon
Purchase Type For Sale
Square Footage 2,962 sqft
Price per Sqft $262
Subdivision Thornhill
MLS Listing ID 4257664
Style Traditional
Bedrooms 4
Full Baths 3
Construction Status Completed
HOA Fees $194/qua
HOA Y/N 1
Abv Grd Liv Area 2,962
Year Built 1999
Lot Size 0.330 Acres
Acres 0.33
Property Sub-Type Single Family Residence
Property Description
Location
State NC
County Mecklenburg
Zoning R-PUD
Rooms
Main Level, 13' 5" X 9' 0" Breakfast
Main Level, 5' 6" X 8' 3" Bathroom-Full
Main Level, 14' 6" X 12' 7" Kitchen
Main Level, 12' 4" X 12' 10" Living Room
Main Level, 7' 5" X 10' 2" Laundry
Main Level, 13' 1" X 11' 0" Dining Room
Main Level, 18' 2" X 22' 1" Great Room
Upper Level, 5' 6" X 4' 10" Bathroom-Full
Upper Level, 12' 4" X 12' 10" Bedroom(s)
Upper Level, 13' 2" X 14' 10" Bonus Room
Upper Level, 13' 1" X 15' 5" Primary Bedroom
Upper Level, 13' 1" X 11' 10" Bathroom-Full
Upper Level, 11' 2" X 10' 3" Bedroom(s)
Upper Level, 9' 8" X 12' 9" Bedroom(s)
Interior
Interior Features Attic Other
Heating Forced Air, Natural Gas
Cooling Ceiling Fan(s), Central Air, Zoned
Flooring Carpet, Wood
Fireplaces Type Family Room
Fireplace true
Appliance Dishwasher, Microwave, Refrigerator, Wall Oven, Washer/Dryer
Laundry Electric Dryer Hookup
Exterior
Garage Spaces 2.0
Street Surface Concrete,Paved
Porch Deck
Garage true
Building
Lot Description Private
Dwelling Type Site Built
Foundation Crawl Space
Builder Name David Weekley
Sewer Public Sewer
Water City
Architectural Style Traditional
Level or Stories Two
Structure Type Brick Full,Fiber Cement
New Construction false
Construction Status Completed
Schools
Elementary Schools Endhaven
Middle Schools Jay M. Robinson
High Schools Unspecified
Others
HOA Name Cusick Community Mgmt
Senior Community false
Acceptable Financing Cash, Conventional, FHA, VA Loan
Listing Terms Cash, Conventional, FHA, VA Loan
Special Listing Condition None



