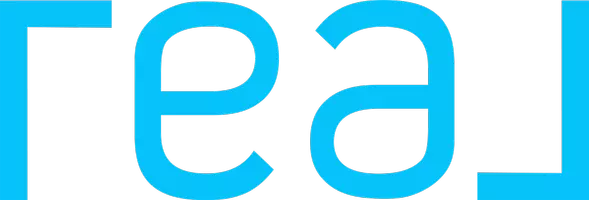4 Beds
5 Baths
4,453 SqFt
4 Beds
5 Baths
4,453 SqFt
Key Details
Property Type Single Family Home
Sub Type Single Family Residence
Listing Status Active
Purchase Type For Sale
Square Footage 4,453 sqft
Price per Sqft $505
Subdivision Belleterre
MLS Listing ID 4254910
Style Traditional
Bedrooms 4
Full Baths 4
Half Baths 1
HOA Fees $600/qua
HOA Y/N 1
Abv Grd Liv Area 4,453
Year Built 2022
Lot Size 0.420 Acres
Acres 0.42
Lot Dimensions 84x84x130x45x66x130
Property Sub-Type Single Family Residence
Property Description
Location
State NC
County Mecklenburg
Zoning R
Rooms
Main Level Bedrooms 2
Main Level Primary Bedroom
Main Level Kitchen
Main Level Breakfast
Main Level Bathroom-Full
Main Level Bathroom-Half
Main Level Great Room
Main Level Mud
Main Level Bedroom(s)
Main Level Wine Cellar
Upper Level Bedroom(s)
Upper Level Bedroom(s)
Upper Level Bathroom-Full
Upper Level Bathroom-Full
Main Level Office
Upper Level Flex Space
Upper Level Bonus Room
Main Level Bathroom-Full
Interior
Interior Features Attic Other, Attic Walk In, Entrance Foyer, Garden Tub, Kitchen Island, Open Floorplan, Walk-In Closet(s), Walk-In Pantry, Other - See Remarks
Heating Central, Floor Furnace
Cooling Central Air
Flooring Carpet, Tile, Wood
Fireplaces Type Great Room, Outside
Fireplace true
Appliance Bar Fridge, Dishwasher, Disposal, Gas Range, Gas Water Heater, Microwave, Refrigerator, Tankless Water Heater
Laundry Utility Room, Main Level, Sink
Exterior
Exterior Feature Hot Tub, In-Ground Irrigation, Other - See Remarks
Garage Spaces 3.0
Fence Back Yard, Fenced
Pool Heated, In Ground, Salt Water
Community Features Sidewalks, Street Lights
Utilities Available Electricity Connected, Natural Gas
Roof Type Shingle
Street Surface Concrete,Paved
Porch Covered, Rear Porch
Garage true
Building
Lot Description Wooded
Dwelling Type Site Built
Foundation Crawl Space
Sewer Public Sewer
Water City
Architectural Style Traditional
Level or Stories Two
Structure Type Brick Full
New Construction false
Schools
Elementary Schools Huntersville
Middle Schools Bailey
High Schools William Amos Hough
Others
HOA Name CAMS
Senior Community false
Restrictions Other - See Remarks
Acceptable Financing Cash, Conventional
Listing Terms Cash, Conventional
Special Listing Condition None






