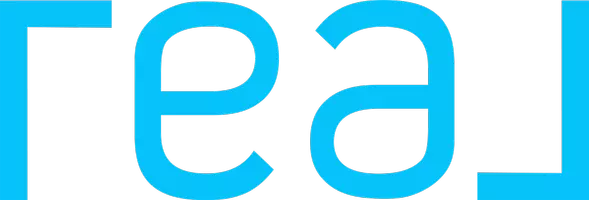4 Beds
3 Baths
2,239 SqFt
4 Beds
3 Baths
2,239 SqFt
OPEN HOUSE
Sat May 31, 3:00pm - 5:00pm
Sun Jun 01, 11:00am - 1:00pm
Key Details
Property Type Single Family Home
Sub Type Single Family Residence
Listing Status Active
Purchase Type For Sale
Square Footage 2,239 sqft
Price per Sqft $310
Subdivision Wessex Square
MLS Listing ID 4255383
Style A-Frame
Bedrooms 4
Full Baths 2
Half Baths 1
Abv Grd Liv Area 2,239
Year Built 1982
Lot Size 0.380 Acres
Acres 0.38
Property Sub-Type Single Family Residence
Property Description
Location
State NC
County Mecklenburg
Zoning N1-A
Rooms
Main Level Bedrooms 2
Main Level Primary Bedroom
Main Level Bedroom(s)
Upper Level Bedroom(s)
Main Level Bathroom-Full
Main Level Bathroom-Half
Upper Level Bathroom-Full
Main Level Kitchen
Main Level Living Room
Main Level Dining Room
Main Level Laundry
Main Level Mud
Upper Level Bedroom(s)
Interior
Heating Forced Air
Cooling Central Air
Flooring Bamboo, Tile
Fireplaces Type Living Room, Wood Burning
Fireplace true
Appliance Dishwasher, Disposal, Electric Range, Exhaust Hood, Gas Water Heater, Microwave, Refrigerator
Laundry Mud Room
Exterior
Garage Spaces 2.0
Fence Fenced
Roof Type Shingle
Street Surface Concrete,Paved
Porch Front Porch
Garage true
Building
Dwelling Type Site Built
Foundation Slab
Sewer Public Sewer
Water City
Architectural Style A-Frame
Level or Stories Two
Structure Type Brick Partial,Wood
New Construction false
Schools
Elementary Schools Unspecified
Middle Schools Unspecified
High Schools Unspecified
Others
Senior Community false
Acceptable Financing Cash, Conventional
Listing Terms Cash, Conventional
Special Listing Condition None






