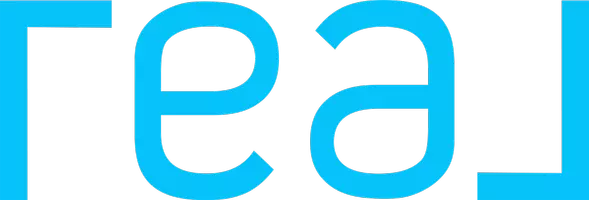5 Beds
7 Baths
8,784 SqFt
5 Beds
7 Baths
8,784 SqFt
Key Details
Property Type Single Family Home
Sub Type Single Family Residence
Listing Status Coming Soon
Purchase Type For Sale
Square Footage 8,784 sqft
Price per Sqft $1,366
Subdivision The Point
MLS Listing ID 4269606
Style Spanish
Bedrooms 5
Full Baths 5
Half Baths 2
Construction Status Completed
HOA Fees $1,107/mo
HOA Y/N 1
Abv Grd Liv Area 8,784
Year Built 2002
Lot Size 1.440 Acres
Acres 1.44
Lot Dimensions 196x101x162x94x164x123x194x210x205
Property Sub-Type Single Family Residence
Property Description
Location
State NC
County Iredell
Zoning R20 CUD
Body of Water Lake Norman
Rooms
Guest Accommodations Main Level Garage
Main Level Bedrooms 1
Main Level, 22' 9" X 21' 3" Primary Bedroom
Main Level Bathroom-Full
Main Level, 29' 0" X 29' 0" Great Room
Main Level Living Room
Main Level Wine Cellar
Main Level, 16' 8" X 11' 8" Dining Room
Main Level Laundry
Main Level, 8' 3" X 9' 9" Breakfast
Main Level Bar/Entertainment
Main Level, 14' 0" X 18' 0" Kitchen
Main Level Bathroom-Half
Main Level, 14' 8" X 14' 4" Office
Upper Level, 23' 4" X 19' 9" 2nd Primary
Main Level Bathroom-Half
Upper Level, 19' 7" X 14' 3" Bedroom(s)
Upper Level Bathroom-Full
Upper Level, 16' 5" X 14' 0" Bedroom(s)
Upper Level Bathroom-Full
Upper Level, 20' 0" X 17' 0" Bedroom(s)
Upper Level Bathroom-Full
Upper Level Bathroom-Full
Upper Level, 18' 9" X 13' 2" Media Room
Upper Level, 22' 2" X 22' 5" Bonus Room
Upper Level, 14' 8" X 8' 7" Exercise Room
Third Level 2nd Kitchen
Main Level Utility Room
Upper Level Laundry
Upper Level Bathroom-Half
Upper Level Utility Room
Interior
Interior Features Attic Finished, Attic Walk In, Built-in Features, Cable Prewire, Elevator, Entrance Foyer, Garden Tub, Kitchen Island, Open Floorplan, Split Bedroom, Storage, Walk-In Closet(s), Walk-In Pantry, Wet Bar
Heating Electric, Forced Air, Heat Pump, Natural Gas
Cooling Ceiling Fan(s), Central Air
Flooring Carpet, Marble, Stone, Tile
Fireplaces Type Gas, Great Room, Living Room, Outside, Primary Bedroom
Fireplace true
Appliance Bar Fridge, Dishwasher, Disposal, Double Oven, Dryer, Exhaust Fan, Exhaust Hood, Filtration System, Gas Cooktop, Gas Oven, Gas Water Heater, Ice Maker, Microwave, Plumbed For Ice Maker, Refrigerator with Ice Maker, Tankless Water Heater, Warming Drawer, Washer/Dryer, Wine Refrigerator
Laundry Electric Dryer Hookup, Laundry Room, Main Level, Multiple Locations, Sink, Upper Level
Exterior
Exterior Feature Dock, Hot Tub, In-Ground Irrigation, Rooftop Terrace
Garage Spaces 3.0
Pool In Ground, Outdoor Pool, Pool/Spa Combo
Community Features Clubhouse, Game Court, Golf, Outdoor Pool, Playground, Recreation Area, Sidewalks, Sport Court, Street Lights, Tennis Court(s), Walking Trails
Utilities Available Cable Available, Electricity Connected, Natural Gas
Waterfront Description Boat Lift,Boat Slip (Deed),Personal Watercraft Lift,Pier,Retaining Wall,Dock
View Long Range, Water, Year Round
Roof Type Tile
Street Surface Brick,Gated,Paved
Porch Balcony, Covered, Deck, Patio, Terrace
Garage true
Building
Lot Description Cleared, Corner Lot, Cul-De-Sac, Level, Private, Views, Waterfront
Dwelling Type Site Built
Foundation Crawl Space
Builder Name Lakeland Luxury, INC
Sewer Septic Installed
Water Community Well, Shared Well
Architectural Style Spanish
Level or Stories Two and a Half
Structure Type Hard Stucco
New Construction false
Construction Status Completed
Schools
Elementary Schools Woodland Heights
Middle Schools Woodland Heights
High Schools Lake Norman
Others
HOA Name Hawthorne
Senior Community false
Restrictions Architectural Review,Manufactured Home Not Allowed,Modular Not Allowed,Signage,Square Feet,Subdivision
Acceptable Financing Cash, Conventional
Listing Terms Cash, Conventional
Special Listing Condition None






