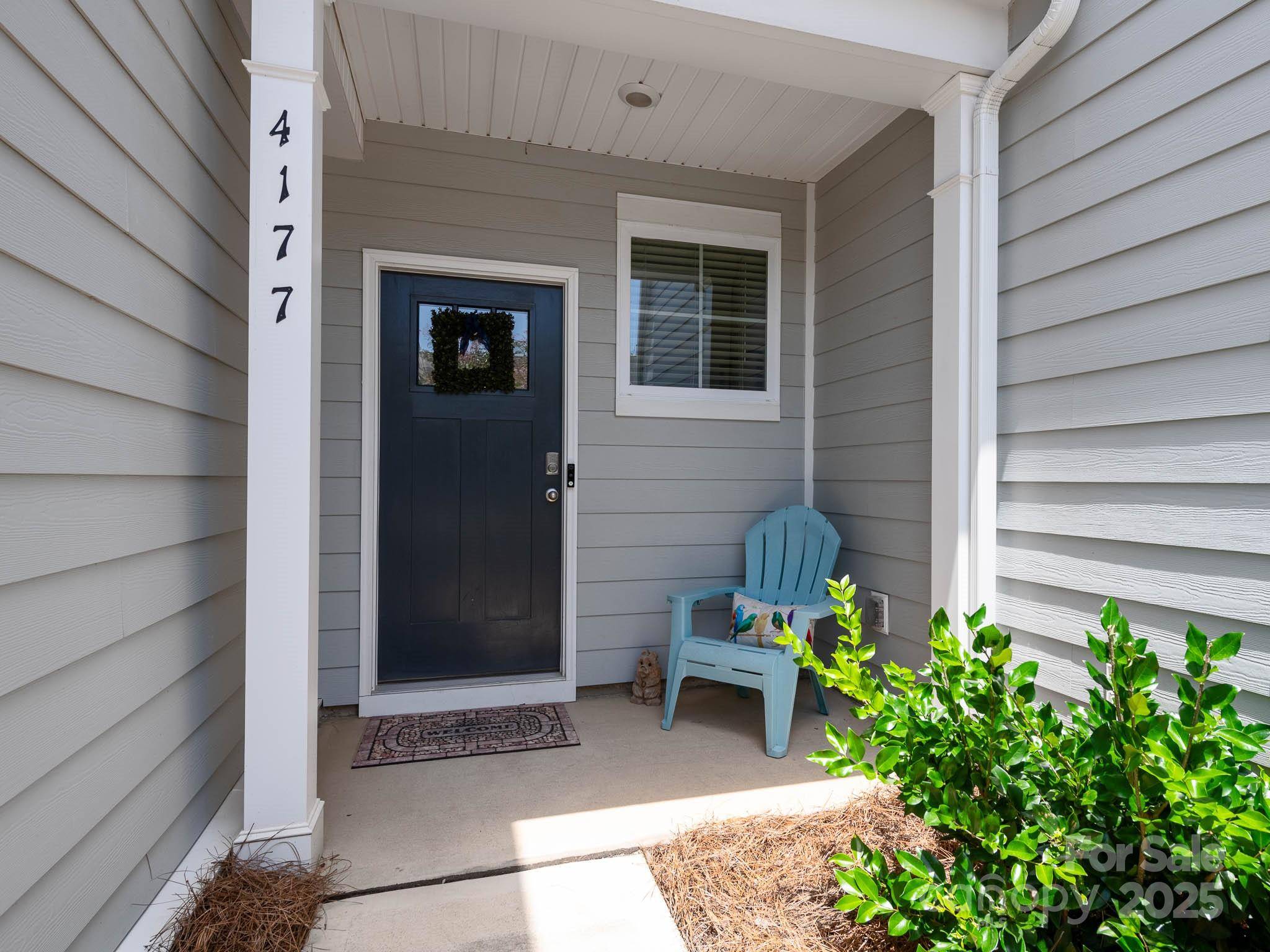4 Beds
3 Baths
2,702 SqFt
4 Beds
3 Baths
2,702 SqFt
Key Details
Property Type Townhouse
Sub Type Townhouse
Listing Status Active
Purchase Type For Sale
Square Footage 2,702 sqft
Price per Sqft $138
Subdivision Blackstone Bay
MLS Listing ID 4272136
Style Transitional
Bedrooms 4
Full Baths 3
Construction Status Completed
HOA Fees $220/mo
HOA Y/N 1
Abv Grd Liv Area 2,702
Year Built 2022
Lot Size 3,049 Sqft
Acres 0.07
Lot Dimensions 28x107
Property Sub-Type Townhouse
Property Description
Skip the wait for new construction—this beautifully designed home is ready now and fully enclosed with white vinyl privacy fencing.
Enter through the garage drop zone into a spacious kitchen featuring granite countertops, stainless steel appliances—including gas range/oven, microwave, and dishwasher—and a walk-in pantry. The open-concept layout flows into the living room and dining area, ideal for entertaining.
The main level also includes a guest bedroom or home office and a full bath.
Upstairs, a large loft offers a second living area or game room. The primary suite includes a sunken garden tub, oversized shower, double vanity, and a huge walk-in closet.
Two more bedrooms, another full bath, and a laundry room with Energy Star washer & dryer complete the upper level.
Ample storage and closet space throughout make this home as practical as it is beautiful.
Don't miss this turnkey opportunity—move in today!
Location
State NC
County Catawba
Zoning RES
Rooms
Main Level Bedrooms 1
Main Level Bedroom(s)
Main Level Bathroom-Full
Main Level Dining Area
Main Level Kitchen
Main Level Living Room
Upper Level Primary Bedroom
Upper Level Laundry
Main Level Mud
Upper Level Bathroom-Full
Upper Level Bedroom(s)
Upper Level Loft
Upper Level Bedroom(s)
Interior
Interior Features Drop Zone, Entrance Foyer, Kitchen Island, Open Floorplan, Pantry, Walk-In Closet(s)
Heating Forced Air, Natural Gas, Zoned
Cooling Central Air, Zoned
Flooring Carpet, Laminate, Tile
Fireplace false
Appliance Dishwasher, Electric Water Heater, Exhaust Hood, Gas Range, Microwave, Plumbed For Ice Maker
Laundry Upper Level
Exterior
Exterior Feature In-Ground Irrigation
Garage Spaces 2.0
Community Features Cabana, Dog Park, Outdoor Pool, Sidewalks
Street Surface Concrete,Paved
Porch Covered, Front Porch
Garage true
Building
Dwelling Type Site Built
Foundation Slab
Sewer Public Sewer
Water City
Architectural Style Transitional
Level or Stories Two
Structure Type Fiber Cement,Stone Veneer
New Construction false
Construction Status Completed
Schools
Elementary Schools Sherrills Ford
Middle Schools Mill Creek
High Schools Bandys
Others
Pets Allowed Yes
HOA Name CSI Mgmt
Senior Community false
Acceptable Financing Cash, Conventional, FHA
Listing Terms Cash, Conventional, FHA
Special Listing Condition None






