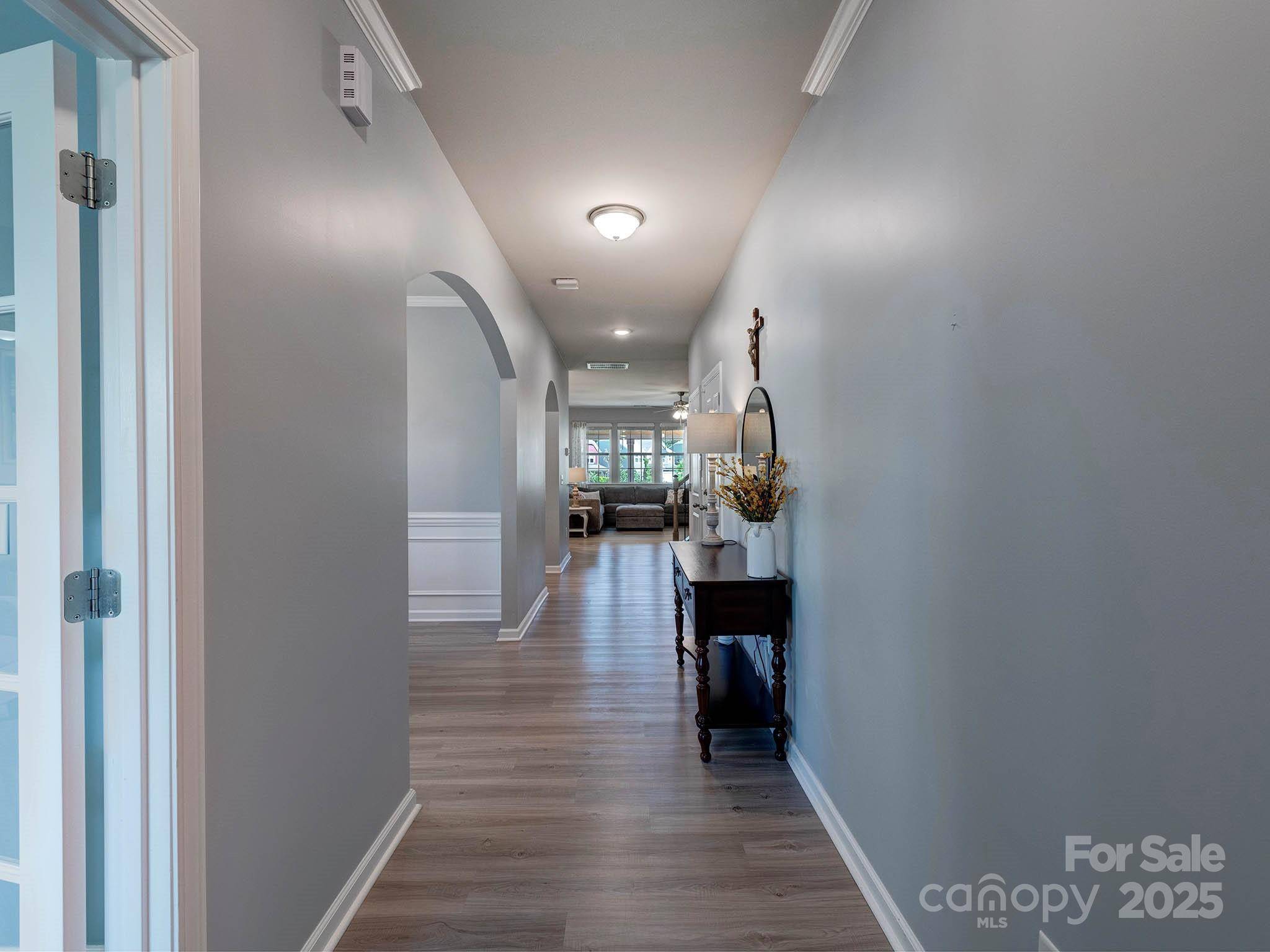5 Beds
5 Baths
3,381 SqFt
5 Beds
5 Baths
3,381 SqFt
Key Details
Property Type Single Family Home
Sub Type Single Family Residence
Listing Status Active
Purchase Type For Sale
Square Footage 3,381 sqft
Price per Sqft $207
Subdivision Arrington
MLS Listing ID 4273234
Style Traditional
Bedrooms 5
Full Baths 4
Half Baths 1
Construction Status Completed
HOA Fees $505/Semi-Annually
HOA Y/N 1
Abv Grd Liv Area 3,381
Year Built 2019
Lot Size 0.320 Acres
Acres 0.32
Lot Dimensions .32
Property Sub-Type Single Family Residence
Property Description
Location
State NC
County Mecklenburg
Zoning TR
Rooms
Main Level Bedrooms 1
Main Level Bedroom(s)
Main Level Dining Room
Main Level Office
Main Level Kitchen
Main Level Breakfast
Main Level Living Room
Main Level Bathroom-Full
Main Level Bathroom-Half
Upper Level Primary Bedroom
Upper Level Laundry
Upper Level Bedroom(s)
Upper Level Bathroom-Full
Interior
Interior Features Attic Stairs Pulldown, Cable Prewire, Entrance Foyer
Heating Central
Cooling Ceiling Fan(s), Central Air
Flooring Carpet, Laminate, Tile
Fireplaces Type Gas, Gas Log, Living Room
Fireplace true
Appliance Dishwasher, Microwave
Laundry Laundry Room, Upper Level
Exterior
Garage Spaces 2.0
Fence Back Yard
Community Features Clubhouse, Outdoor Pool, Playground
Utilities Available Cable Available, Cable Connected
Roof Type Shingle
Street Surface Concrete,Paved
Porch Covered, Rear Porch
Garage true
Building
Dwelling Type Site Built
Foundation Slab
Sewer Public Sewer
Water City
Architectural Style Traditional
Level or Stories Two
Structure Type Brick Partial,Fiber Cement
New Construction false
Construction Status Completed
Schools
Elementary Schools Barnette
Middle Schools Francis Bradley
High Schools Hopewell
Others
HOA Name Arrington HOA
Senior Community false
Acceptable Financing Cash, Conventional, FHA, VA Loan
Listing Terms Cash, Conventional, FHA, VA Loan
Special Listing Condition None






